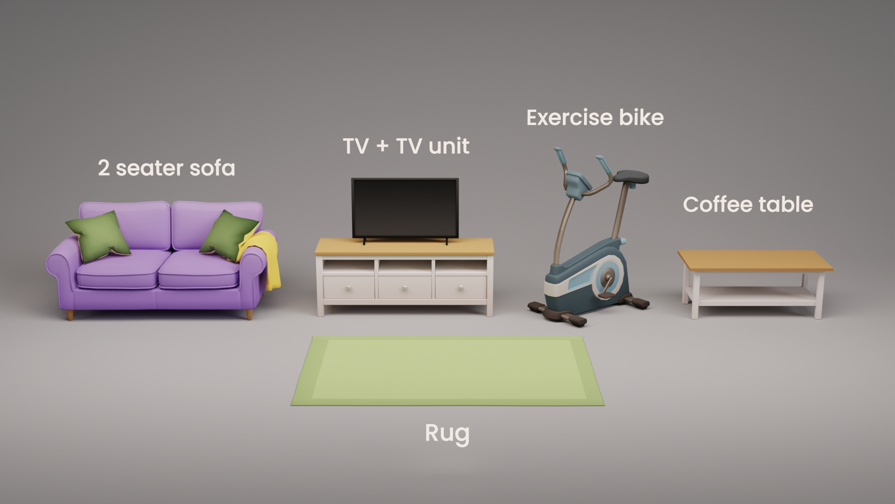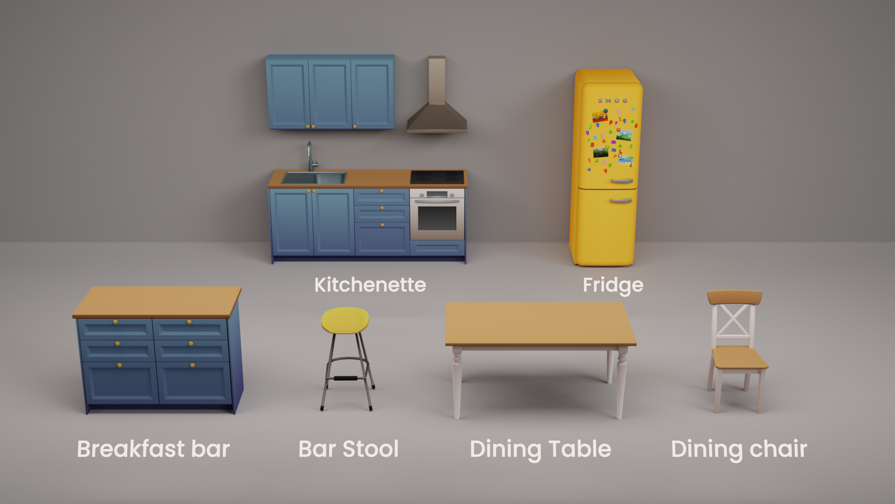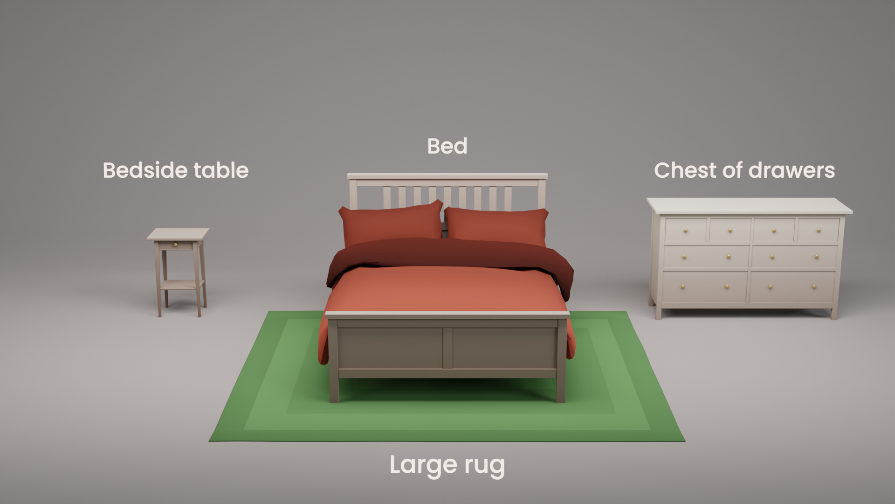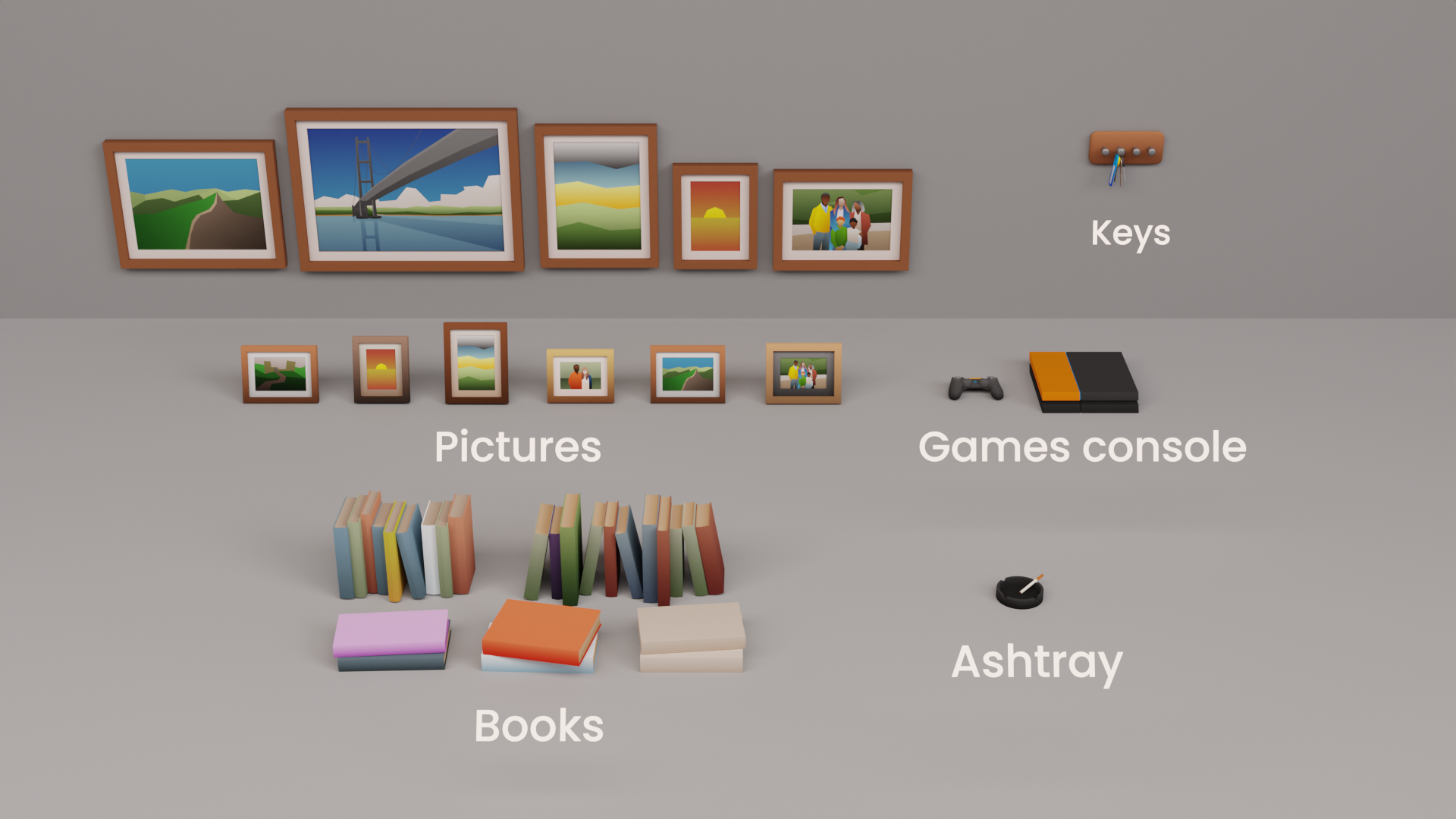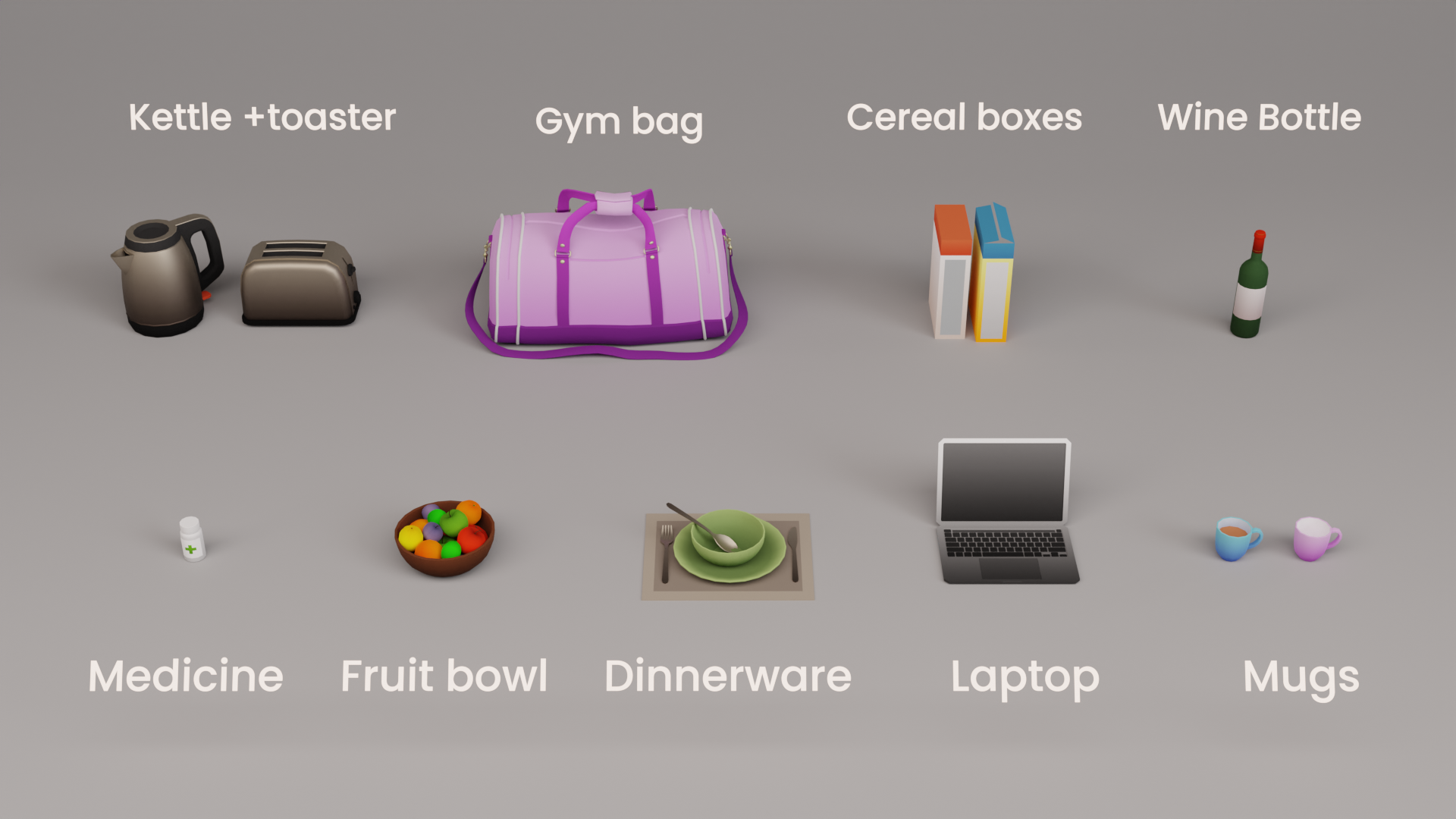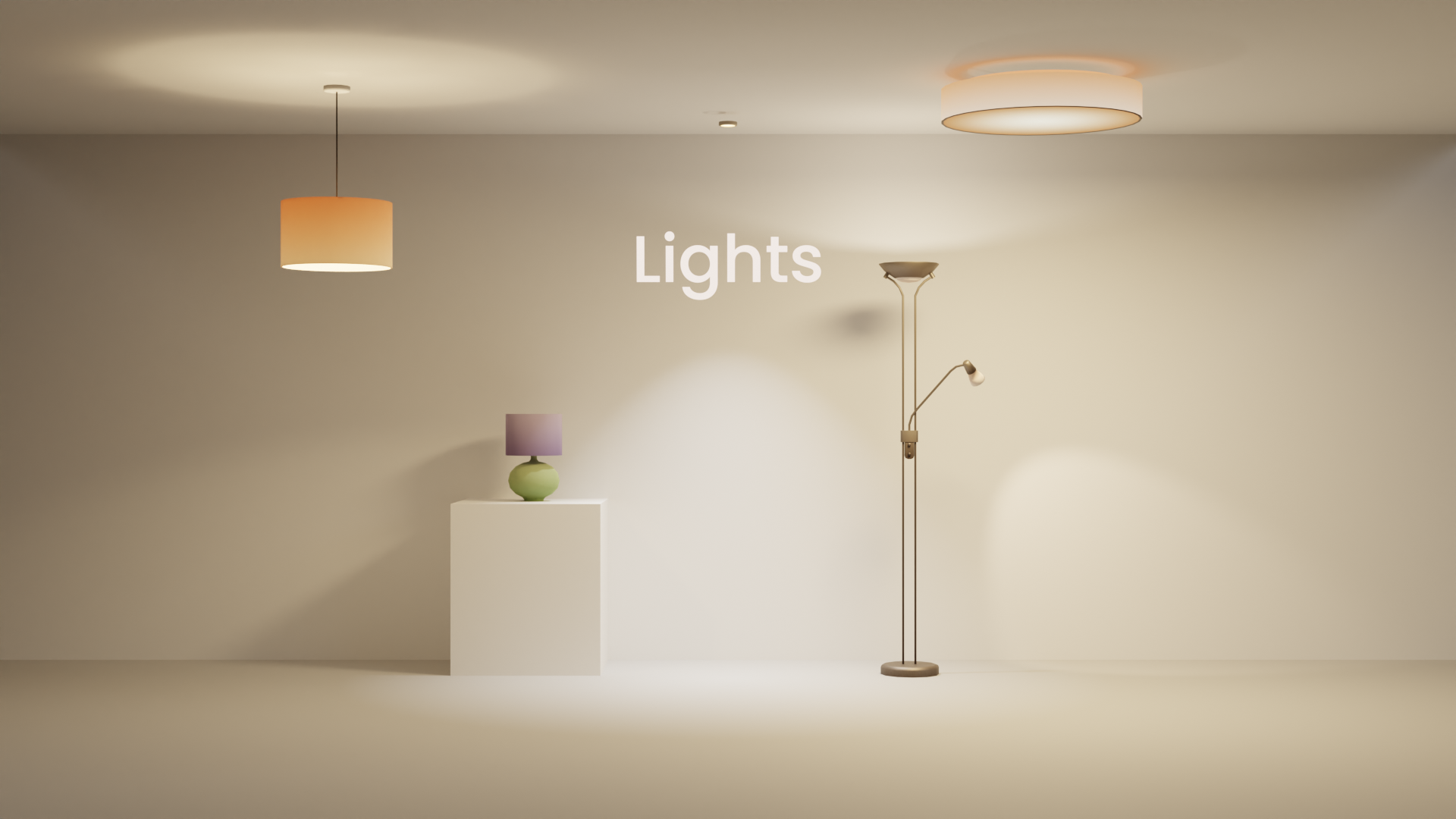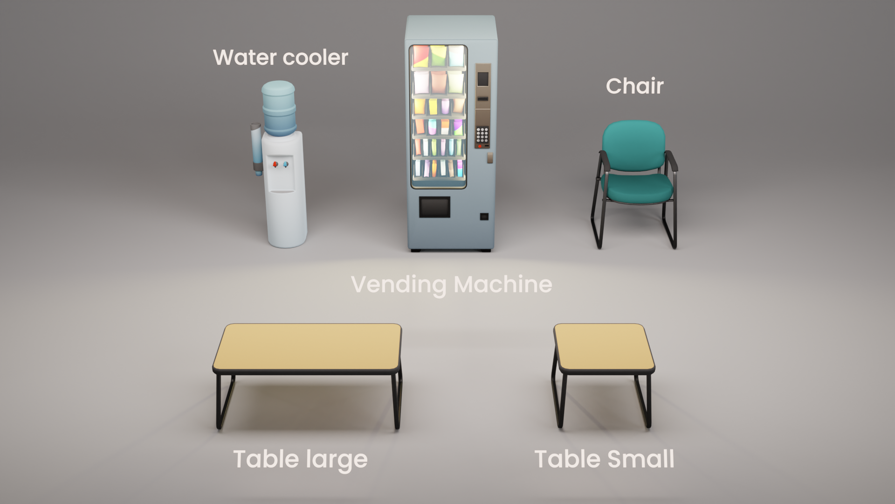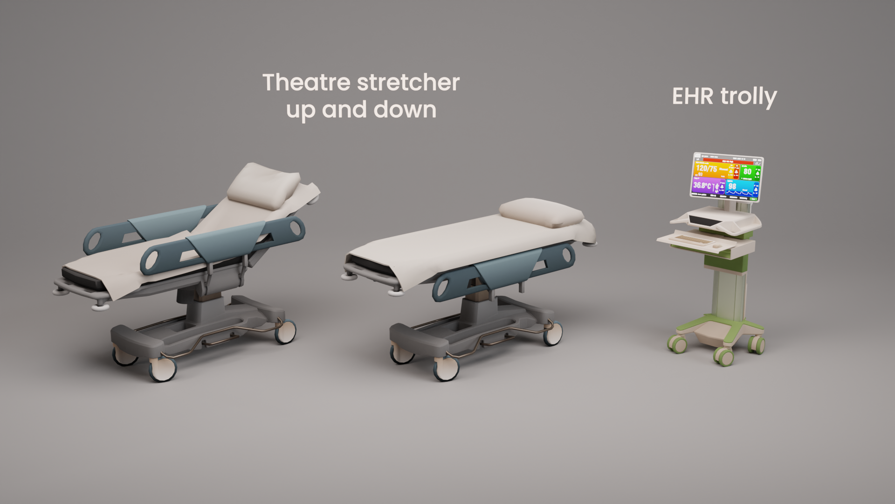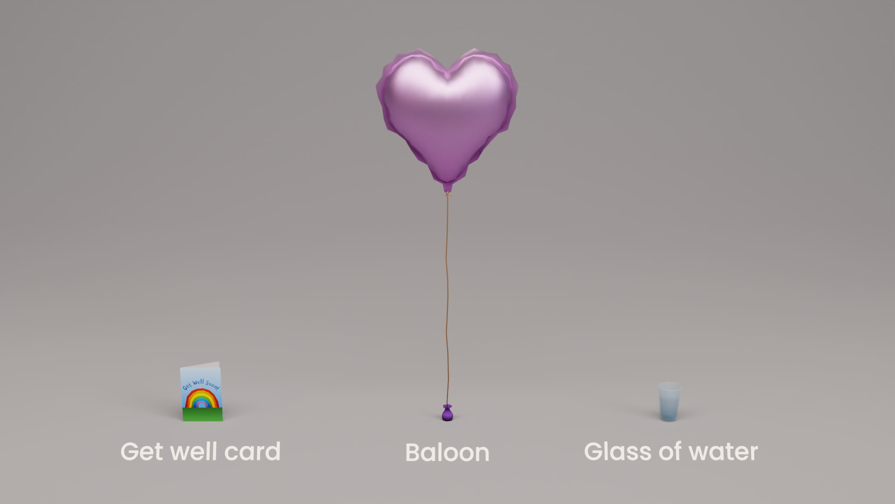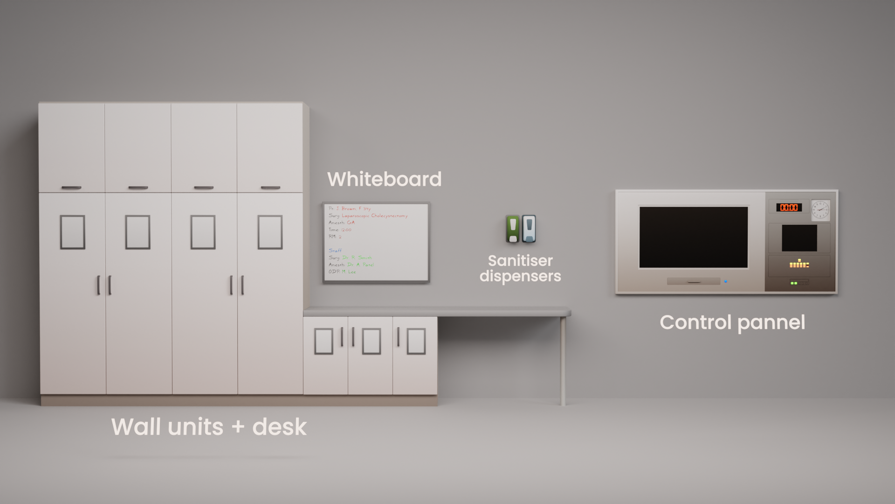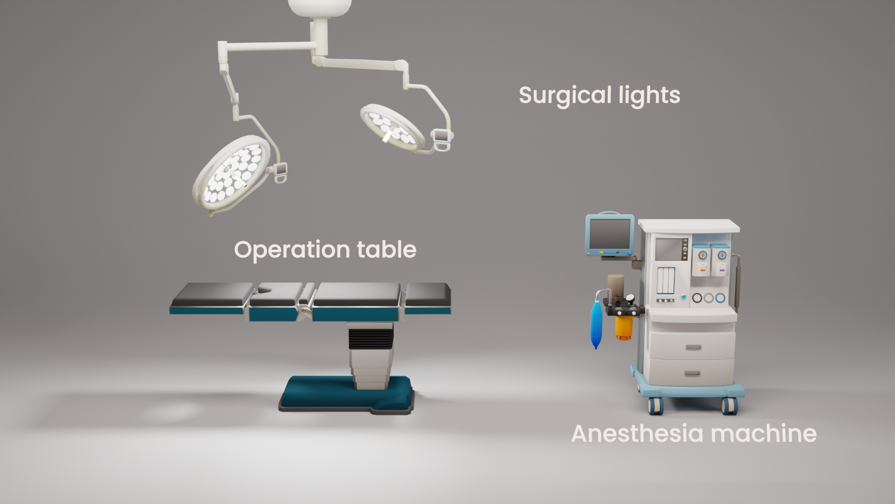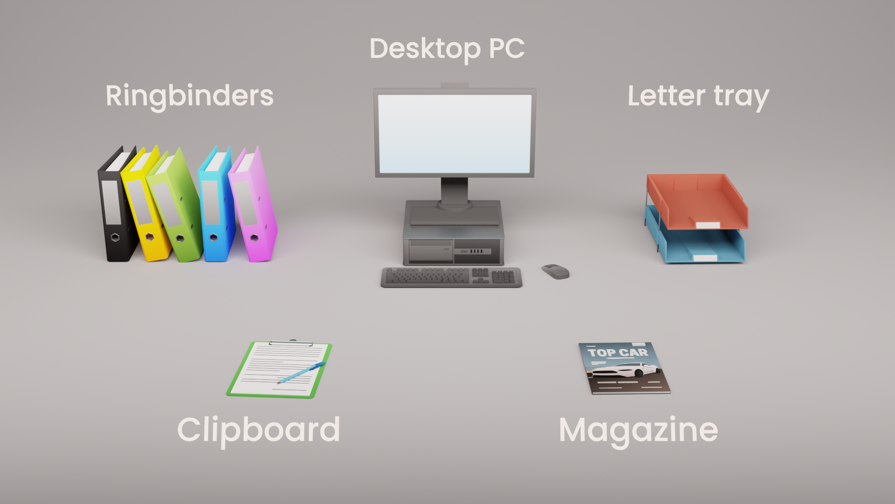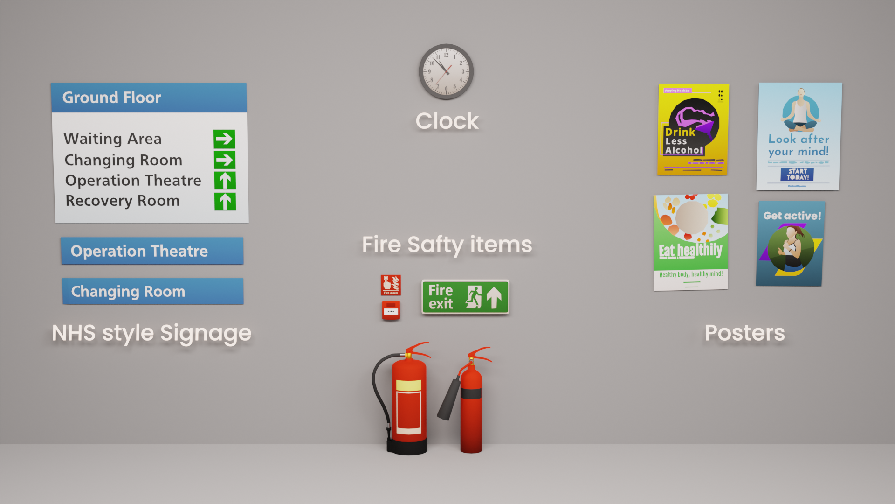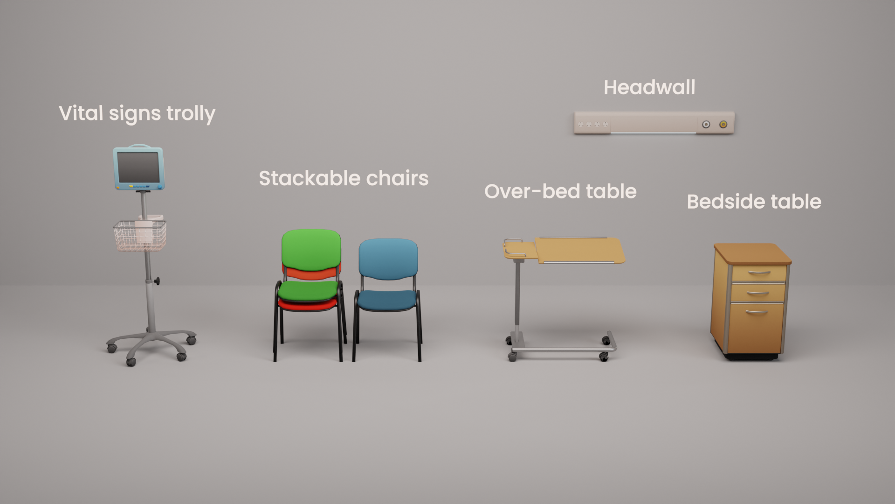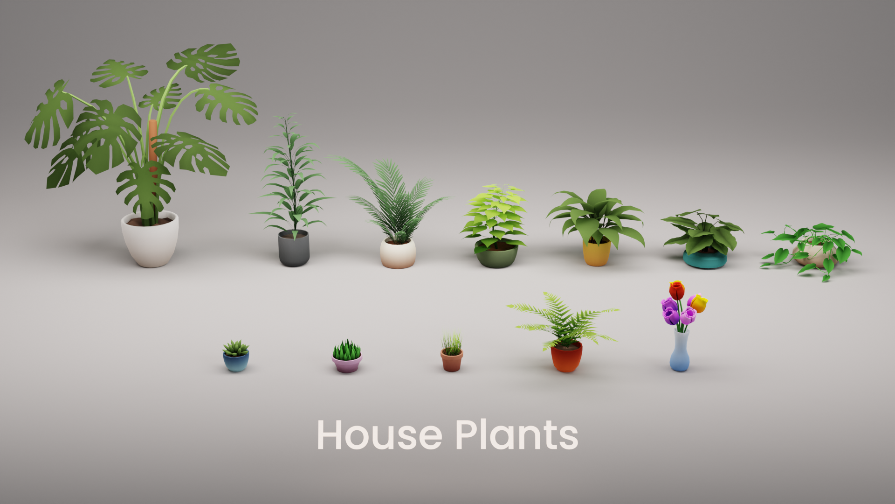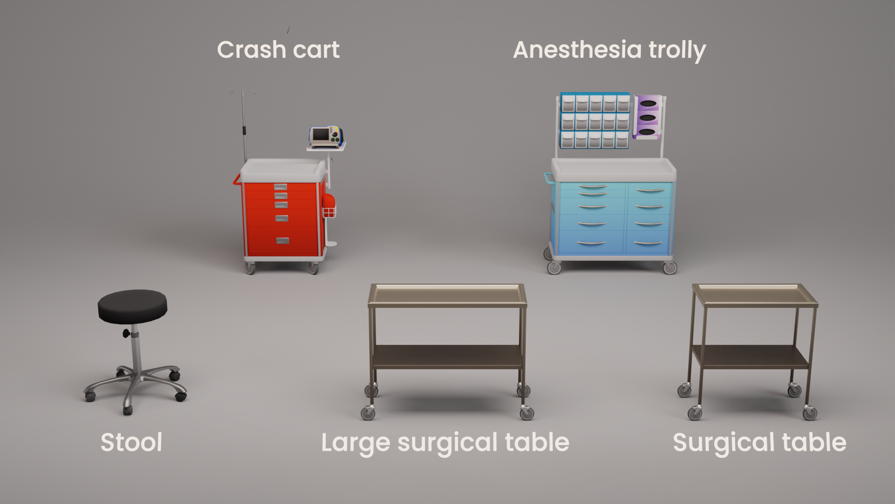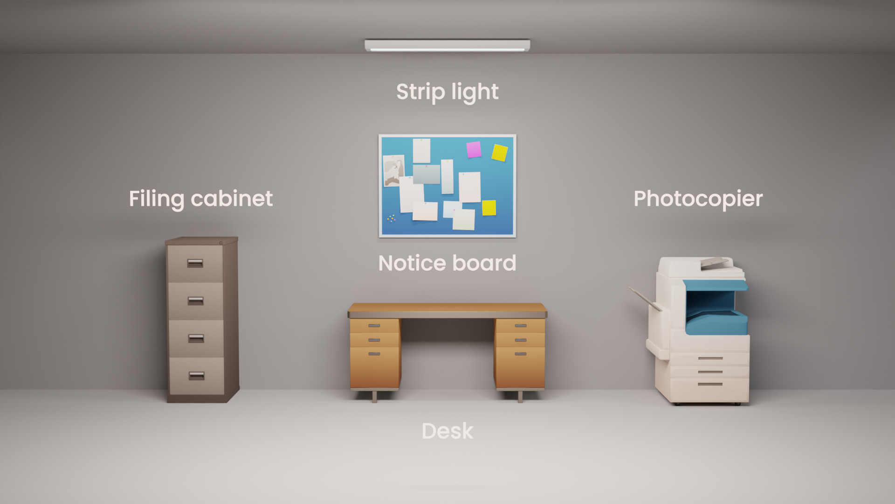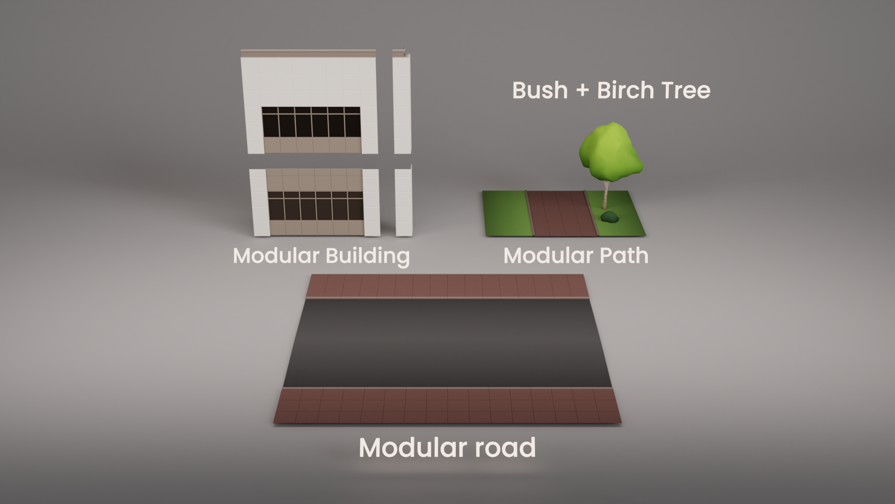Project Overview
Pre-Op VR was developed at Cognitant for Hull University Teaching Hospitals’ wider Pre-Op Assistant initiative, supported by the NHS. The experience helps reduce last-minute surgery cancellations by immersing patients in stylised hospital and home environments, accessible via Meta Quest and Healthinote. I was responsible for creating the characters, props, and environments in Blender, optimising them for VR, and implementing scenes in Unity.
Key Technical Contributions:
Implemented a gradient palette atlas texturing system for efficiency and consistency.
Imported and lit complete environments in Unity, placing assets for gameplay integration.
Rigged six characters for lightweight off-the-shelf animations, adapted for idle and talking loops.
Project Trailer
Case study showing in-game VR footage, combining characters, props, and environments in Unity on Meta Quest
Environments
Home - Apartment
Hospital - Waiting room
Hospital - Ward
Hospital - Operating Theatre
Hospital and home environments created to real-world scale, stylised for clarity and performance in VR.
Home Assets
Furniture and props designed for a stylised residential environment, optimized for VR performance.
Hospital Assets
Medical props and furniture created to match real-world equipment while maintaining the stylised aesthetic.
Characters
Six stylised characters created to guide the patients through the VR training. Designed with simplified forms, efficient topology, and clean texturing for VR performance.
Husband, Receptionist, and Nurse
Surgeon, Anaesthetist, and ODP (Operating Department Practitioner)
Technical Approach
The brief required low-poly characters and environments built to realistic scale and proportions. Designs were provided by the Art Director, and I was responsible for executing them in a way that balanced performance with visual consistency.
To optimise the pipeline, I implemented a gradient palette atlas texturing system, allowing multiple assets and characters to share the same material set. This kept textures lightweight, reduced draw calls, and ensured a consistent stylised look across the project.
Once environments were complete, I imported them into Unity, setting up scene lighting and object placement before handing over to the development team for gameplay integration.
Characters were rigged for compatibility with off-the-shelf animations, which I adapted to create lightweight idle and talking loops. This approach saved production time while keeping the overall style cohesive and performant in VR.

